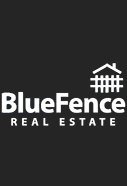This expanded raised ranch will surprise you with all the space it has to offer. Hardwood flooring runs from the entry, up the stairs, through the living/dining room combination and into the kitchen. The kitchen opens to a light and bright sun room with an elevated deck. The primary bedroom suite has a sitting room and walk-in closet area to die for. The family room with fireplace flows into a second full "summer" kitchen with an eating area that has a sliding glass door leading to the back yard patio making it ideal for outdoor entertaining. There is a large storage shed and an oversized 2 car attached garage. New roof in 2021! Fantastic schools - Hawthorn Elementary District 73 and Vernon Hills High School. Convenient location close to schools, library, aquatic center and the numerous parks, walking paths and athletic fields that the Vernon Hills Park District has to offer.
24 Monterey Drive, Vernon Hills, IL 60061 Find on Map
Sold for $375,000 ($159/SQ FT)
Estimated $0/month View My Payment
3 Bedrooms | 3 Full Baths, 0 Half Baths
MLS#: 11407982 | Status: Sold on Jun 29, 2022
























