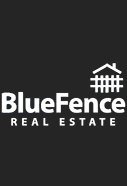BEAUTIFULLY detailed 2 bedroom, 2 full bathroom spacious end unit townhome in Grosse Pointe Village is as comfortable as it is elegant. CUSTOM UPGRADES throughout. Located in a cul-de-sac, you will appreciate the privacy of mature landscaping while still being within minutes of highways, shopping and public transportation. The two-story foyer welcomes you with soft sconce lighting enhancing hardwood flooring and a hardwood staircase with a rich wool runner. The open floor plan and vaulted ceilings of the living and dining rooms create a perfect place for relaxing at the end of the day or entertaining a gathering of friends. Professional wall colors and custom finishes throughout offer a neutral designer touch. The living room boasts a gas starter wood burning fireplace with ceramic hearth & facade. An adjacent custom built media cabinet is finished with a cornice molding duplicated over the front windows creating synergy. The living room opens to a GORGEOUS 2021 remodeled kitchen - featuring quartz countertops, new white cabinets with custom lighting, Bosch refrigerator, subway tile backsplash. A bright, bay window with deep ledge seat combines with and table area creating a bright and inviting space. Your primary suite with vaulted ceiling includes a walk-in closet, spacious bath and sliding glass doors with custom energy efficient window treatments leading to a private balcony. The hall bath, across from the second bedroom boasts a stunning furniture vanity with granite countertop, undermount sink and matching mirror. Both baths have ceramic floors and tub surrounds. The upper-level laundry room includes washer/dryer and Container Store shelving. Other extras include custom window treatments, upgraded lighting, a belt driven garage door opener with keyless entry, and energy efficient furnace/AC and water heater. 1 car garage. Full list of upgrades located in additional information.
876 Lansing Court, Unit 15-2, Vernon Hills, IL 60061 Find on Map
Sold for $251,000 ($203/SQ FT)
Estimated $0/month View My Payment
2 Bedrooms | 2 Full Baths, 0 Half Baths
MLS#: 11410537 | Status: Sold on Jun 29, 2022




































